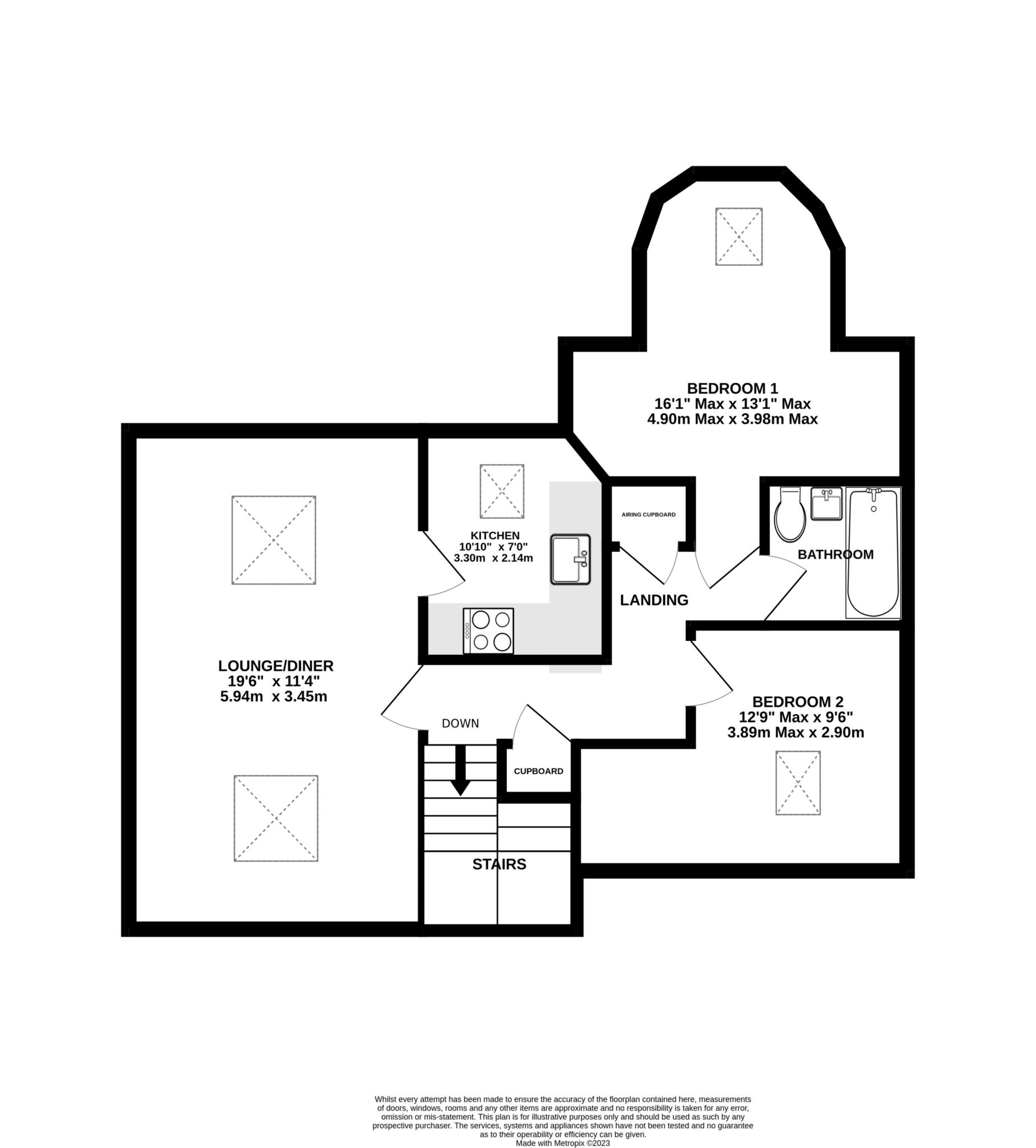- Top Floor Flat Close To The Town Centre
- 2 Bedrooms
- Lounge/Dining Room
- Kitchen With Oven And Hob
- Bathroom/WC With A White Suite
- Electric Heating
- Parking Space
- No Onward Chain And Share Of The Freehold
An individual 2 bedroom top floor flat conveniently located for access to the main town centre, Phear Park and a range of other amenities. Benefiting from having a parking space the property is also offered with NO ONWARD CHAIN. The accommodation comprises in brief a lounge/dining room with some distant views towards the River Exe estuary, kitchen with oven and hob, 2 bedrooms and a bathroom/WC, To the outside there is a parking space for one car.
Ground Floor
Steps leading to the communal entrance door with remote entry system leading to communal hallway and stairs to:
First Floor
Private entrance door to stairs leading to second floor.
Landing
Velux window to the rear. Remote entry system. Built-in storage cupboard. Airing cupboard. Doors to:
Lounge/Dining Room - 19'6" (5.94m) x 11'4" (3.45m)
Part sloping ceilings. Velux windows to the front and rear providing some distant views towards the River Exe estuary. Telephone point. Electric heater. Door to:
Kitchen - 10'10" (3.3m) Max x 7'0" (2.13m)
Part sloping ceiling. Velux window to the front. Ceramic sink. Work top surfaces with tiled splash back. Integrated electric oven and 4 ring electric hob with cooker hood over. Base cupboard and drawer units. Eye level units. Plumbing for washing machine.
Bedroom 1 - 16'1" (4.9m) Max x 11'0" (3.35m) Max
An irregular shaped room due to the turret feature of the main roof of the building. Velux window to the front. Electric heater.
Bedroom 2 - 12'9" (3.89m) Max x 9'6" (2.9m)
L- shaped. Velux window to the rear. Electric heater.
Bathroom/WC
White suite comprising panelled bath with tiled splash back. Pedestal wash hand basin with tiled splash back. Low level WC. Extractor fan. Heated towel rail.
Externally
Flat 3 benefits from having a PARKING SPACE located to the rear of the property.
Tenure
The agents understand the property is LEASEHOLD and benefits from having a one third share of the freehold. Maintenance and service charges are to be confirmed.
Services
All mains services EXCEPT GAS are connected. Council Tax Band A
Mortgage Assistance
We are pleased to recommend Meredith Morgan Taylor, who would be pleased to help no matter which estate agent you finally buy through. For a free initial chat please contact us on 01395 222350 to arrange an appointment
Your home may be repossessed if you do not keep up repayments on your mortgage
Meredith Morgan Taylor Ltd is an appointed representative of Openwork Limited which is authorised and regulated by the Financial Conduct Authority (FCA)
Agents Note
Please note, these are draft particulars and they are awaiting vendors verification.
Directions
From our prominent Town Centre office, turn right down Rolle Street and take a right hand turning at the roundabout into the Parade. Continue into Exeter Road and take a right hand turning into Withycombe Road, where the property can be found on the right hand side on the corner of Madeira Villas.
Council Tax
East Devon District Council, Band A
Notice
Please note we have not tested any apparatus, fixtures, fittings, or services. Interested parties must undertake their own investigation into the working order of these items. All measurements are approximate and photographs provided for guidance only.
