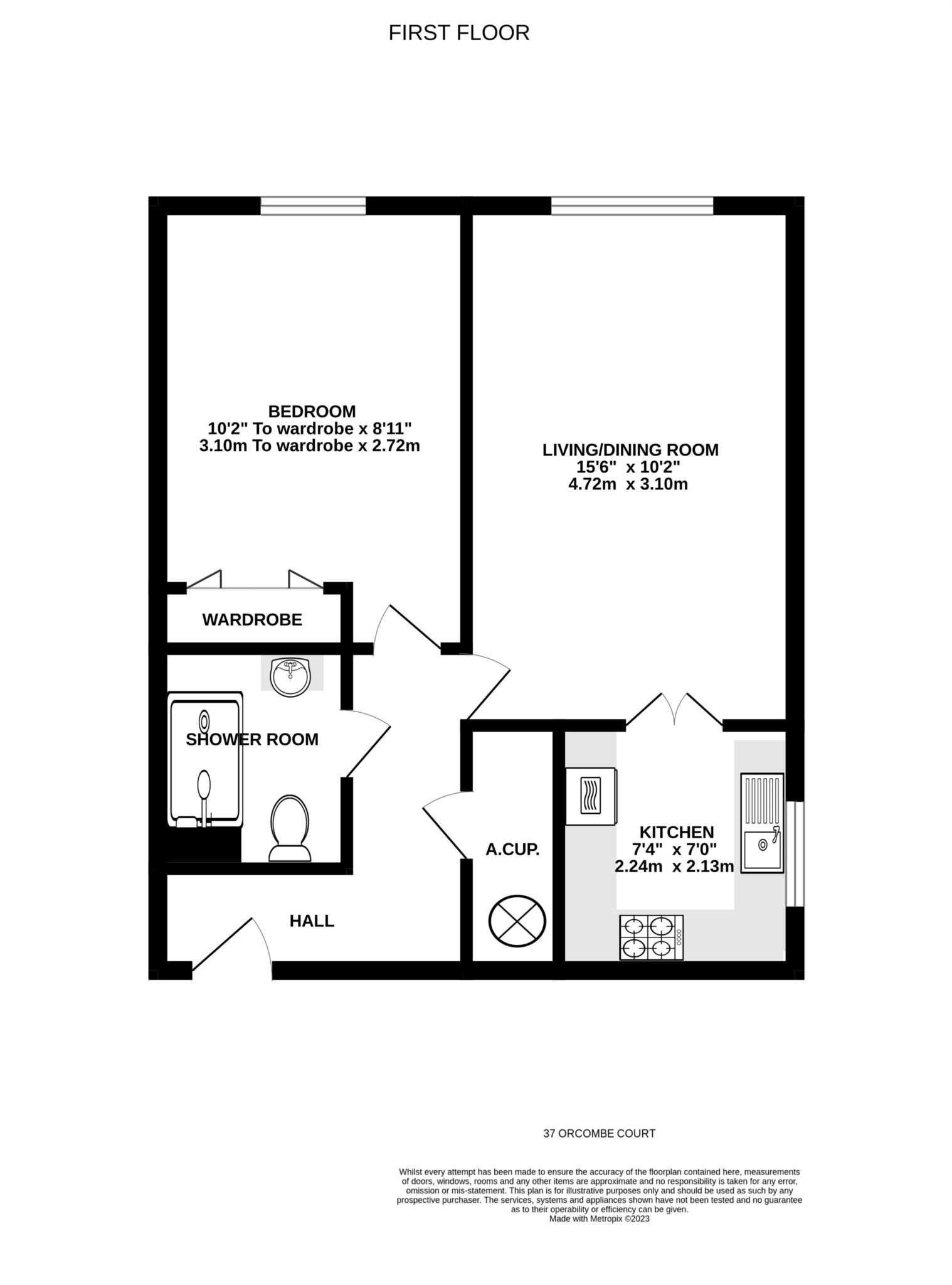- 1 Double Bedroom First Floor Retirement Flat (Over 55s)
- Located Close To Local Amenities & On A Main Bus Route
- uPVC Double Glazed & Electrically Heated
- Living / Dining Room & Kitchen With A Built In Oven, Hob & Hood
- Bedroom With Fitted Wardrobe
- Shower Room
- Range Of Communal Facilities
- NO ONWARD CHAIN
Situated opposite a parade of shops and on the 57 bus route is this 1 double bedroom, first floor retirement apartment (over 55's), that is offered for sale with NO ONWARD CHAIN. This uPVC double glazed and electrically heated apartment comprises of a bright and airy living / dining room , fitted kitchen with a built in oven, hob and hood, double bedroom with a built in wardrobe and a fitted shower room. Communal benefits at the property include an on site house warden, lounge, guest suite, laundry room, gardens and potential for parking.
The Development
Orcombe Court was constructed by McCarthy & Stone (Developments) Ltd and comprises 57 properties in 3 separate blocks, connected by a single storey walkway, each served by a lift. Orcombe Court is situated approximately 1.5 miles from Exmouth Town Centre, Train Station and sea front. There is a parade of shops opposite the entrance at Littleham Cross and it is close to both Tesco`s and Lidl. It is also well placed for main bus route connections. Exmouth town centre has a wider selection of shops, restaurants and a sports centre with indoor swimming pool. Exmouth seafront has approximately two miles of sandy beach and is the start of the Jurassic coastline.
Accommodation
Communal front entrance door, with entry phone system leading to:
Communal Hallway
Access to communal lounge with kitchen, a social club run by residents, laundry room, refuse room, guest suite and house managers office. Lift and stairs to all floors.
First Floor
Front entrance door with spy hole leading to:
Entrance Hall
Main door phone entry control panel and emergency care line pull cord. High level electric meter box. Coved ceiling. Smoke alarm. Useful walk in airing cupboard that has slatted shelving, hot water tank and that has a wall mounted electric trip switch fuse box. Doors leading to the shower room, bedroom and:
Living/Dining Room - 15'6" (4.72m) x 10'2" (3.1m)
Window to rear. Wall mounted electric night storage heater. Coved ceiling. Emergency pull cord. Glazed double doors leading to:
Kitchen - 7'4" (2.24m) x 7'0" (2.13m)
Window to side. Range of floor standing and wall mounted cupboard and drawer storage units with roll edged work surfaces and tiled splash backs above. Built in four ring electric hob with extractor hood above. Built in eye level electric oven/grill. Space under the work surface for a fridge and a freezer. Coved ceiling. Wall mounted electric heater. Emergency pull cord.
Bedroom - 10'2" (3.1m) To Wardrobe x 8'11" (2.72m)
Window to rear. Wall mounted electric night storage heating. Coved ceiling. Useful built in wardrobe mirrored, folding doors. Emergency pull cord.
Shower Room
Fully tiled walls. Large walk in double shower cubicle that has a sliding splash screen door, grab rails and an electric shower unit above. Low level WC. Wash hand basin with displaced power sides and storage blow. Fitted mirror with a light above. Emergency pull cord. Emergency button. Electric heated towel rail. All mounted electric heater. Coved ceiling. Extractor fan.
Externally
Gardens & Parking
There are well kept communal grounds with seating. Residents parking, on a first come, first served basis and visitors parking to the rear of the building.
Tenure
The property is LEASEHOLD.The property is held on a 125 years from 1 August 1996, so there are approximately 98 years remaining. The service charge is currently £1,478.79 every 6 months (includes water rates) and the ground rent is currently £260 every 6 months
Services
Mains Electricity, Water and Drainage are connected. Council Tax Band C
Agents Notes
Please note, these are draft particulars and they are awaiting vendors verification
Directions
From our prominent Town Centre office, proceed up Rolle Street, into Rolle Road and turn left at the mini roundabout onto Salterton Road. Proceed through the first set of traffic lights and turn right at the second set of traffic lights. Orcombe Court will be found on the left hand side.
Council Tax
East Devon District Council, Band C
Notice
Please note we have not tested any apparatus, fixtures, fittings, or services. Interested parties must undertake their own investigation into the working order of these items. All measurements are approximate and photographs provided for guidance only.
